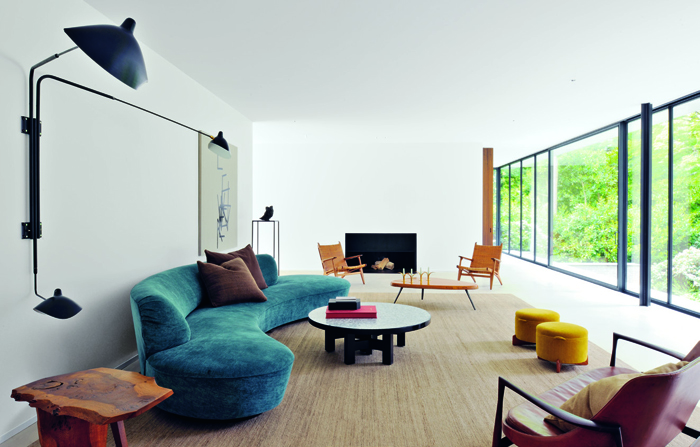Natural Elegance
Elle Decor Italia, June 2014
The home, immersed in the vegetation of an old park in the countryside close to Brussels, seems like a tribute to the beauty of this green area. Like a refined contemplation corner, its architectural structure is a mix of nature and an alternating of transparencies, openings and perspectives. Its big windows allow the eyes to grasp a full look at the surrounding nature. The project, from the Daphné Daskal and Stéphanie Laperre’s studio, is a successful mix of emotions and rationality: the natural land slopes are used to optimize the volumes of the building while the park was left in its original state. The lines are inspired from the architecture of Richard Neutra and Meis Van der Rohe. The aim of the project was to create continuity between interior and exterior.
The Interior spaces are delimited by walls that create new perspectives in fluid motion. The materials used, also create a resonance with the landscape. Bricks that recall the color of the trees and cement for the outside area, pure organic elements like marble, granite and rosewood, together with natural colors, for the interior area.
The décor is carefully picked using minimalist ideas to create a rich artistic vision that interacts the luxuriant nature. “We wanted to create a beautiful casing that would welcome the owners furniture” revealed the two project managers, “we chose to reduce the decoration to a minimum and to leave the pure space, to help the furniture find its correct placing.”
A big showcase that distributed the domestic are in a horizontal way. The office and the living room face the front garden while the dining room, the kitchen and the library face the back side of the garden. To obtain more of a ‘flat’ structure, and not to distract the landscape, the second floor is smaller. The last ingredient of this recipe made of style, green and transparencies: three perfect notes so nature and design can fuse in an elegant dance.





