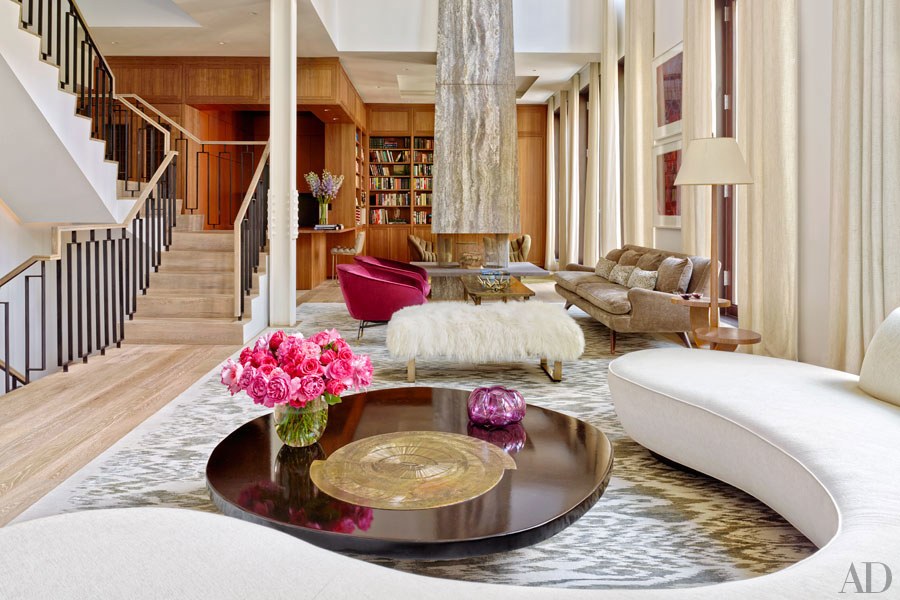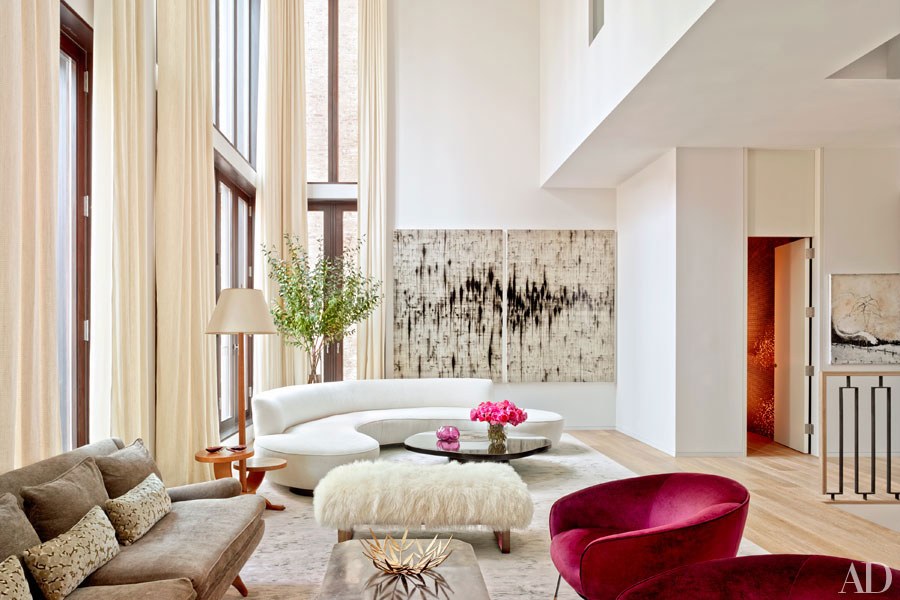Architectural Digest April 2014
Decorator Laura Santos's Manhattan Townhouse
Thin may be in when it comes to fashion, but in the exclusive realm of Manhattan townhouses the prevailing attitude is the broader the better. Four years ago rising star decorator Laura Santos and her husband happened upon three adjacent rowhouses under construction—and for sale—in Greenwich Village. Seizing the rare opportunity, they decided to purchase two of the properties and combine them into a sprawling five-story residence measuring a remarkable 46 feet wide.
"I was afraid of a townhouse being too dark or spatially awkward," recalls Santos, a native of Colombia who came to New York by way of Paris in 2000 and later studied at Parsons the New School for Design. "By joining two of them we changed the proportions to something more square, with added light and air."
The story of their home actually begins in 2007, when a developer hired the firm 1100 Architect to design the original trio of residences on a vacant lot. The project was well under way, with the façade and structural elements in place, by the time Santos entered the picture. Impressed, she retained 1100 for the ambitious residential merger, thereby ensuring momentum and consistency of execution.
"It took some virtuosity to shift gears and devise a plan that made sense from a functional and an experiential perspective," recalls David Piscuskas, one of the firm’s principals. "After concentrated effort, the rooms flow in a way that doesn’t feel contrived or retrofitted."
The resulting structure reads like a 21st-century interpretation of a Beaux Art mansion, with a grand sandstone exterior—crisply detailed with mahogany window casings and a base of granite slabs—and expansive, highly customized interiors. Arranged around a central staircase, the streamlined rooms emphasize comfort, ease of use, and family-friendliness. (The couple has a young son and daughter.)
Eager to make the home a bold reflection of her burgeoning design practice, Santos chose a mix of furnishings and architectural components defined by sculptural profiles and luxurious materials. Her vision reveals itself immediately in the intimate vestibule, where Gio Ponti–style wing chairs mingle with an Hervé Van der Straeten mirror and honed-granite floors complement walnut paneling. This entry shares the ground level with the main kitchen and an adjoining sitting area, the latter accented by a wall of quartzite tile.
The glamour factor only increases on the second story, which contains the formal dining room, a satellite kitchen and bar, a media room, a library, and the double-height living room. Anchoring that voluminous space is an open fireplace crowned by a monumental travertine chimney breast, its scale downplayed by its minimalist silhouette. Here, as throughout the home, Santos skillfully deployed fabrics to soften the architecture’s rigid geometries. Diaphanous linen curtains dress the nearly 21-foot-tall windows.
Golden wallpaper hand-painted with plum blossoms, meanwhile, provides a sumptuous backdrop in the dining room, where Santos installed Van der Straeten light fixtures and a contemporary BDDW table paired with late-1940s Paul Frankl chairs. "I love the clean lines and sculptural forms of midcentury furniture," Santos notes.
The children’s bedrooms and shared play area are animated by color and pattern—from a graphic Union Jack carpet in the son’s space to a sprightly floral wall covering in the daughter’s. By contrast, the couple’s own quarters feature a neutral palette that is carefully calculated for serenity. The commodious master bath in particular nurtures repose with its monolithic Corian tub and pale limestone paneling. That spirit of rest and relaxation continues on the top floor, an adult playground of sorts equipped with a modernist billiard table and full bar.
More pleasures await outdoors, where landscape designer Miranda Brooks created an unexpectedly romantic English-style oasis. With rough-hewn fieldstone pavers and a wisteria-covered pergola, the garden far outshines the mingy terraces that pass for Arcadian delights in this space-starved metropolis. "I tried to keep the plantings as wild and loose as possible so that you’re drawn into this idyllic world rather than being distracted by the surrounding buildings," Brooks explains.
Still, the home’s greatest surprise is its basement, which boasts an indoor swimming pool, a fully outfitted exercise room, and a hammamlike steam room lavishly cloaked in book-matched marble. Despite being underground, these sybaritic spaces are flooded with daytime sun thanks to a series of skylights and a windowed expanse that frames the alfresco stairwell leading to the garden.
"Like so much of what makes this house special, the basement concept was driven by Laura’s vision," says 1100 project architect Sharmila McConnell. "She challenged us—and herself—to refine every detail." For Santos, the finished project isn’t simply a highlight of her growing portfolio. "It gave me the chance to explore ideas I’d been toying with for a long time," she reflects. "But in the end I’m most proud of the way the home functions and feels. Every room is used, and every room has meaning."






